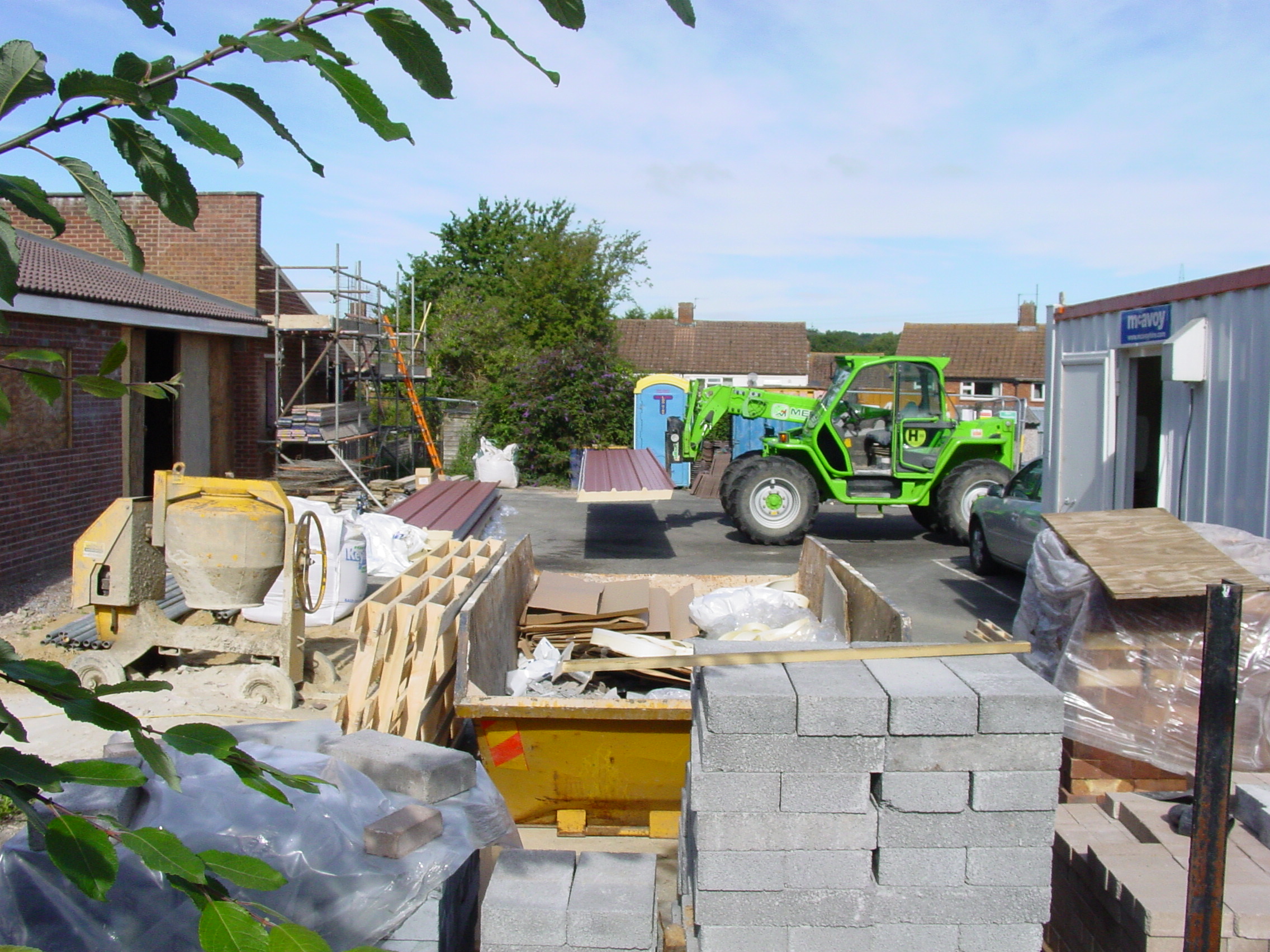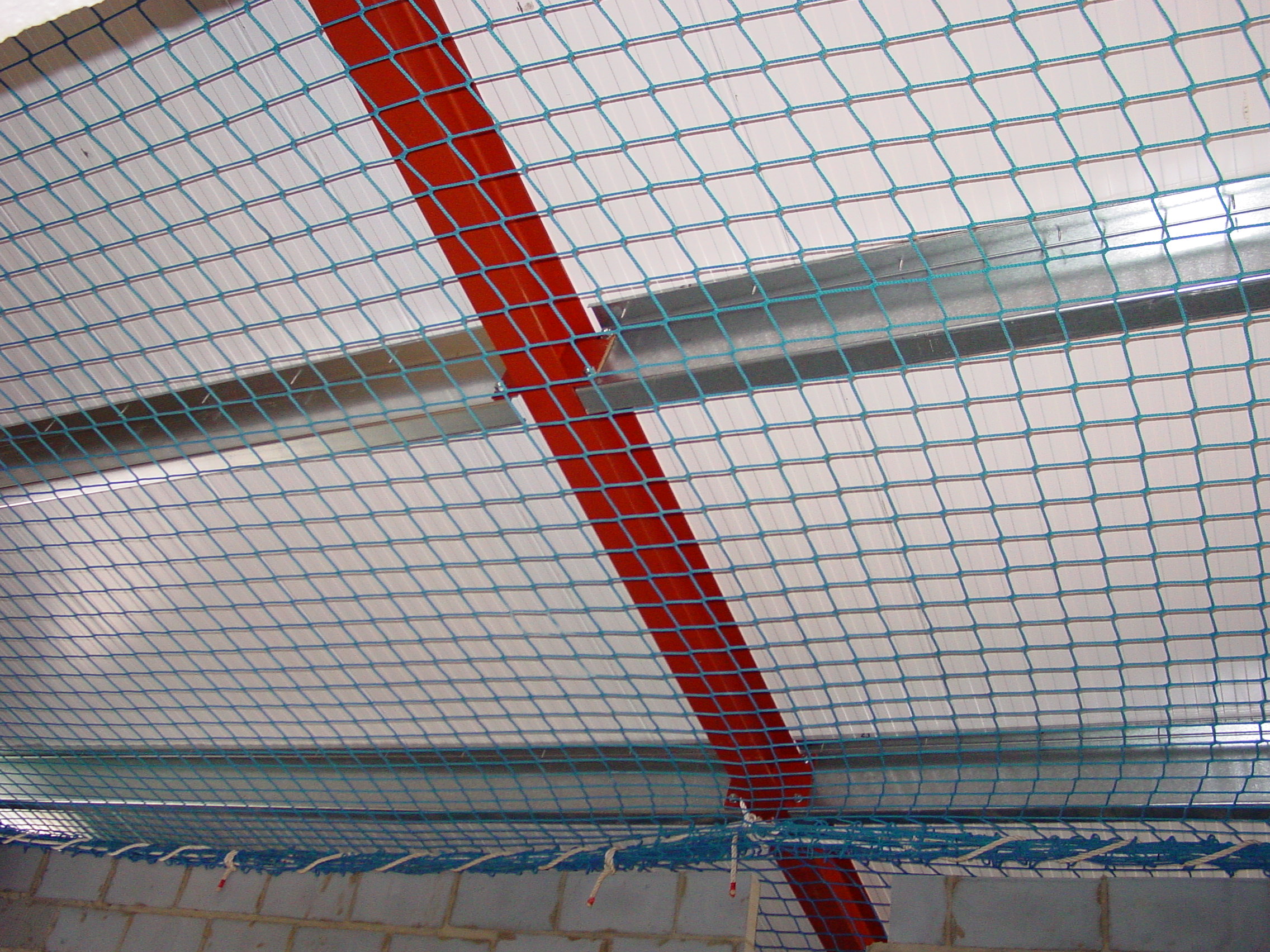In the years following the 1950s prefabricated buildings were very common. Well into the present century, the post-war dwellings that were thrown up “just for now” after the war were something like collectors’ items.
Even as late as the seventies, Lewisham Council, in South London, commissioned Swiss-born architect Walter Segal to design a group of houses for land that was too awkward for their usual one-size-fits-all building process. The houses were to be for people from the housing list who were willing to build their own homes, albeit with support and guidance from the borough’s experts.
Segal’s idea was simple. The basis was a timber frame based on modular dimensions, making it possible to adapt any building without difficulty. “Wet” trades such as concreting, bricklaying and plastering were unnecessary, as the walls were clad, insulated and lined from dry materials available in standard sizes. They were, in a word, constructed from SIPs: Structural Insulated Panels.
Segal’s Lewisham homes are still in use, but they wouldn’t pass today’s stringent building standards. They are not well enough insulated, for a start. But what a great concept! And this is a concept used today in Kingspan roofs, one of which will be covering the new western extension of our Dean Court building:
Kingspan’s SIPs consist of a layer of insulation sandwiched by plastic-coated aluminium. Again, not very rewarding for metal thieves, but being on a tight budget we simply can’t cater for everyone.
What I couldn’t show you on Friday, (I have to steer well clear of the site when heavy machinery is in use – just in case anyone leaves the ignition key in), were the steels that went in to support the Kingspan roof. From below, they look like this:
Although they won’t look like this when the building is in use because the protective webbing will be gone and a flat ceiling will be above the corridor to the toilets. And I can’t show you how they look from the outside because going up ladders is on the list of things I can’t do. Which is actually quite a relief if I’m being honest.
When I’m allowed in, though, I’ll show you how it looks inside the brighter, airier youth room itself with its new sloping ceiling.


